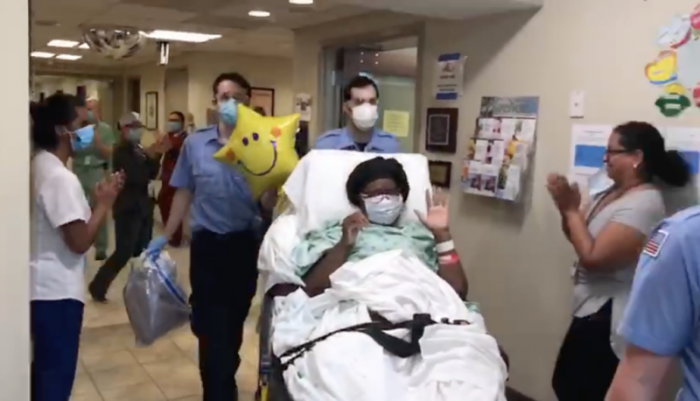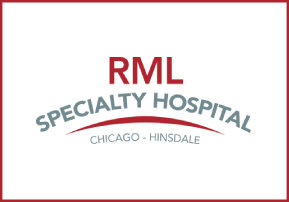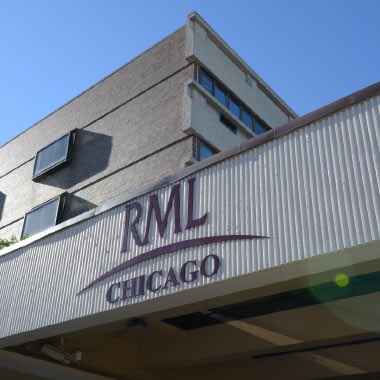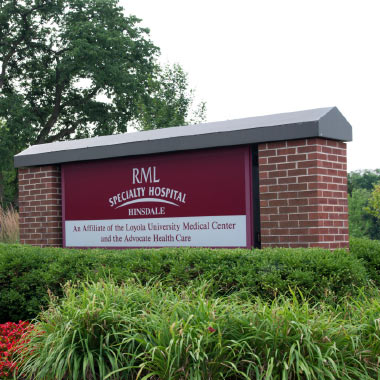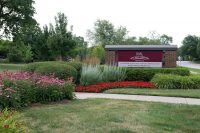 As advances in technology improve patient care, more space is required to house specialized medical machinery and equipment. At RML Specialty Hospital, a plan is set to remodel the aging building, create more sound-proofed private rooms for patients, and add storage space for computers and other medical equipment.
As advances in technology improve patient care, more space is required to house specialized medical machinery and equipment. At RML Specialty Hospital, a plan is set to remodel the aging building, create more sound-proofed private rooms for patients, and add storage space for computers and other medical equipment.
“We’ve begun construction on D Wing, which currently houses administrative offices,” said Ken Pawola, Chief Operating Officer for RML Specialty Hospital. “We have three patient care units in service now, and D Wing will be the fourth, which will add 26 additional private patient rooms. We hope to have it up and running in early 2019.”
RML’s current building was constructed in the 1950s, with smaller double-occupancy rooms that aren’t conducive to offering the highest quality patient care. “After the remodel, rooms will be larger and private, and will offer special perks like computers, lift devices, and dialysis outlets in each,” added Pawola. “We’ll offer cutting-edge conveniences like you’d expect to see in a modern hospital.”
According to Pawola, the additional rooms will allow RML Specialty Hospital to fill to licensed capacity. “Currently, we don’t have much storage space,” he added. “We need additional room for specialty chairs, ventilators, computers, and medication carts. We plan to build niches into the walls for extra storage space so equipment isn’t sitting out in the hallway. It will be a better overall environment, much more functional and efficient.”
There are many advantages provided by RML’s remodel. “More room to spread out is better for patient privacy and infection control,” said Pawola. “Many patients are with us for a long time, and normal, uninterrupted sleep is important for the healing process. There will also be more room for family members to visit. And it’s better for our nursing teams, allowing them to work more closely together for improved teamwork and daily planning.”
Written by Denise Freese
Link to original article can be found here.


